1933历史展览馆
01/2023, Shanghai, China
This project is a transformation for the middle area of Old Millfun1933.The building was transformed into commercial space in 2006.However there are less people visit this building compare to other famous malls and tourist attractions.
I transformate the middle space from the commercial space to exhibition space.In order that people could understand its history,in addition they can shopping in the Peripheral area.
本项目是对1933老场坊中部区域的改造。该建筑在 2006 年被改造为商业空间,但与其他著名商场和旅游景点相比,来此参观的人较少。
我将中部空间从商业空间改造为展览空间,以便人们了解其历史,周边区域也可用来购物以增加区域活力。
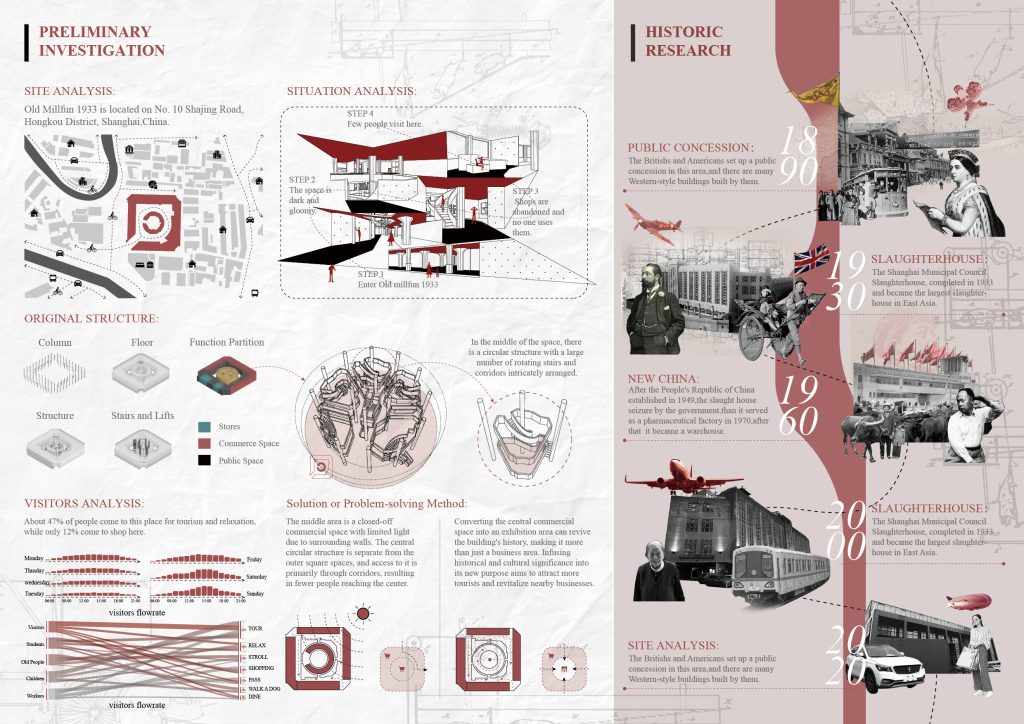
The original site was plagued with problems and was transformed into a transparent exhibition space to optimise light and circulation, and to activate the original vitality of the building.
原始场地问题重重,改造后的透明展览空间优化了采光和流通,激活了建筑原有的活力。
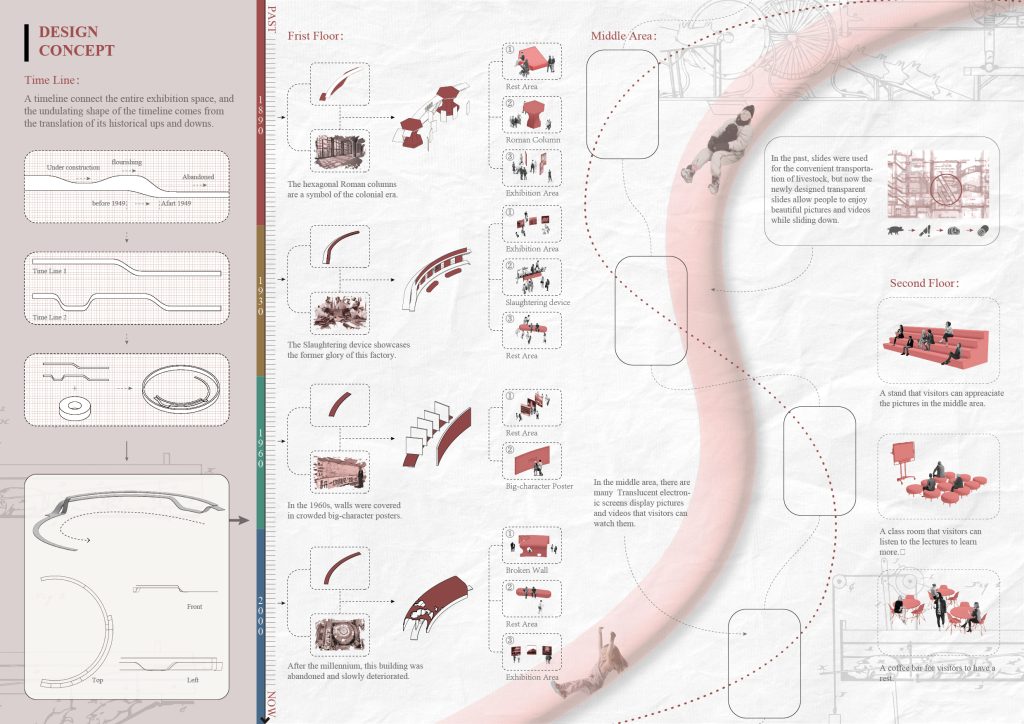
By studying the regional characteristics of four well-known historical periods, they are translated into four building blocks, each with a different curatorial function. The four blocks are connected by a Timeline.
The second floor is used for recreational purposes.
通过研究四段著名的历史时期的区域特征,将其转译成四个构件,分别承担着不同的策展功能。四个体块用Timeline进行连接。
三楼则用以娱乐休憩之用。
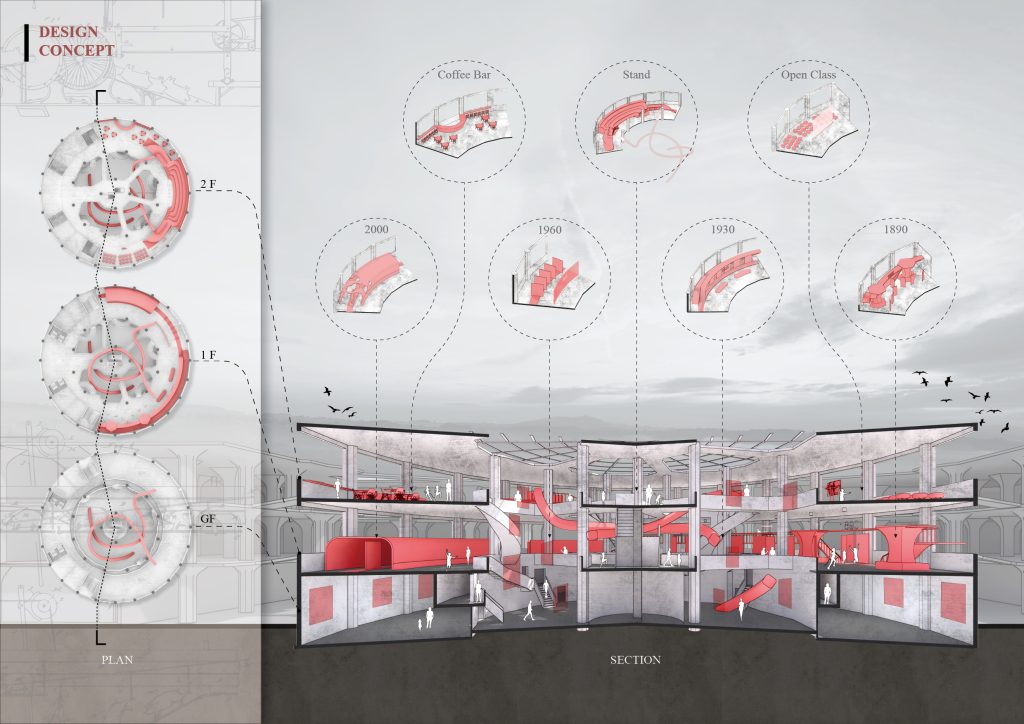
Altered floor plans and sections.
改造后的平面图和剖面图。
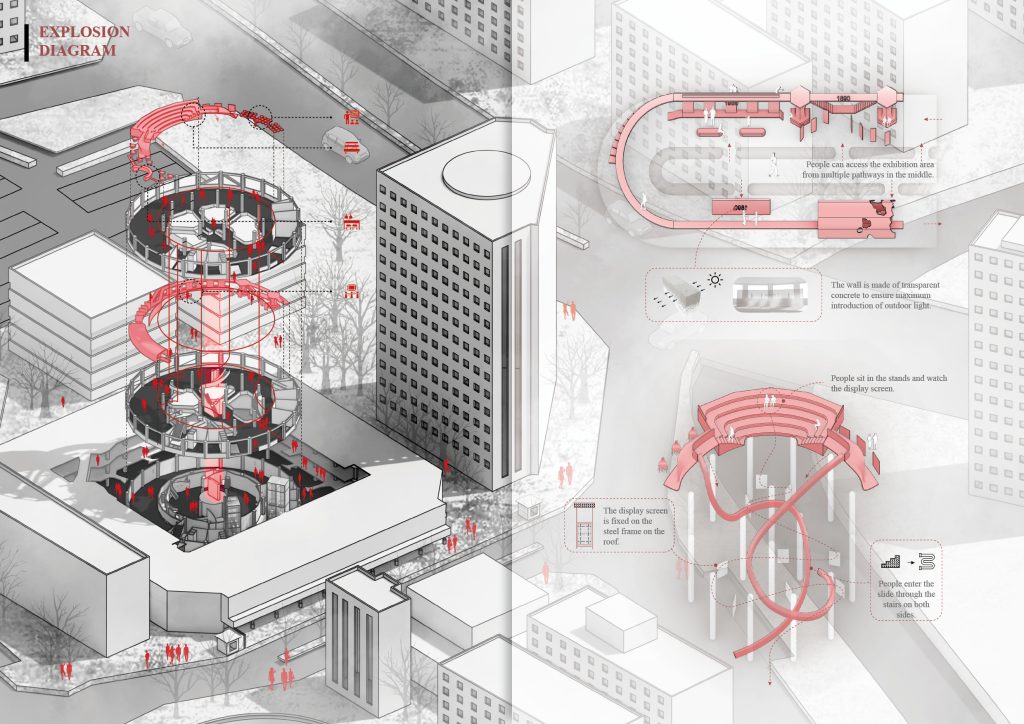
People can connect with different exhibition spaces and sitting spaces through the vertical traffic lines in the centre. On the third floor, the central grandstand allows people to view the dynamic gallery in the middle of the platform.
人们可以通过中间的垂直交通线与不同的展览空间和休憩空间进行连接。在三楼的中心看台,人们可以观看平台中间的动态画廊。
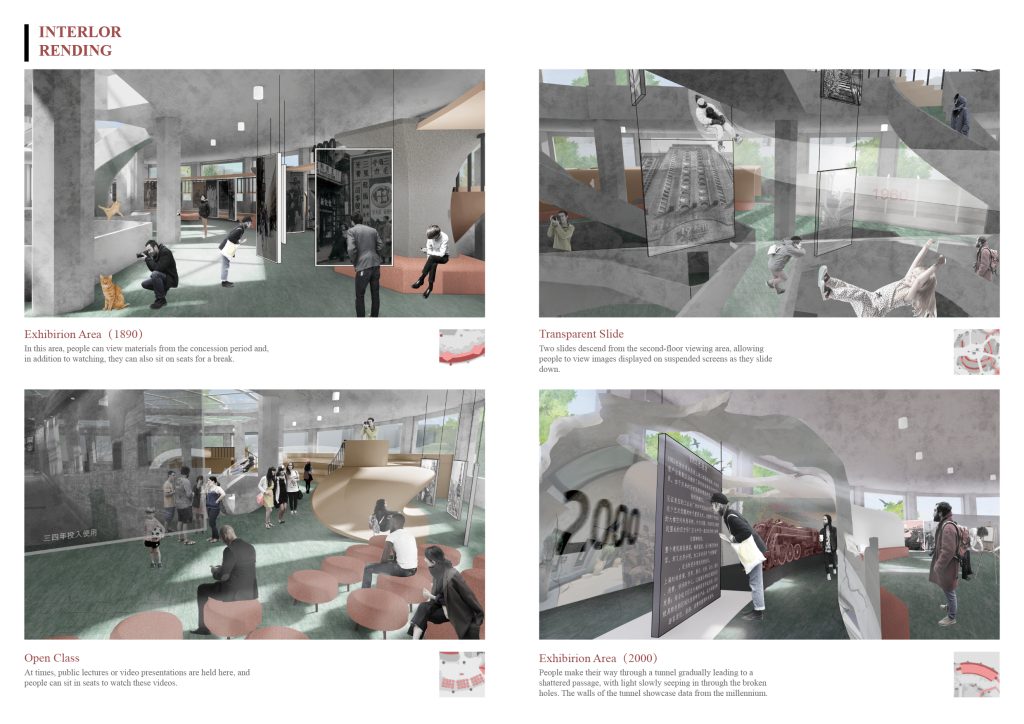
In short, the project aims to contribute to the prosperity of the building by constructing an exhibition space that recalls the history of the area, bringing this legendary century-old building to life.
简而言之,项目旨在通过构建回忆区域历史的展览空间,来促进建筑的繁荣,让这座传奇的百年建筑焕发新生。
