卡塔尔劳工纪念馆
06/2023, Shanghai
This project is aimed at commemorating the migrant workers who died during the construction of the World Cup venues in Qatar over the past decade. The worker death rate at the Qatar World Cup is much higher than any other major sports event in history, and there are multiple reasons behind this, such as inhumane national policies and the harsh local climate. These workers come from different countries and believe in different religions. Different memorial spaces are designed for these workers based on their religious and cultural differences.
该项目旨在纪念过去十年中在卡塔尔世界杯场馆建设过程中丧生的农民工。卡塔尔世界杯的工人死亡率远远高于历史上任何其他大型体育赛事,这背后有多种原因,如不人道的国家政策和当地恶劣的气候。这些工人来自不同的国家,信仰不同的宗教。根据这些工人的宗教和文化差异,为他们设计了不同的纪念空间。
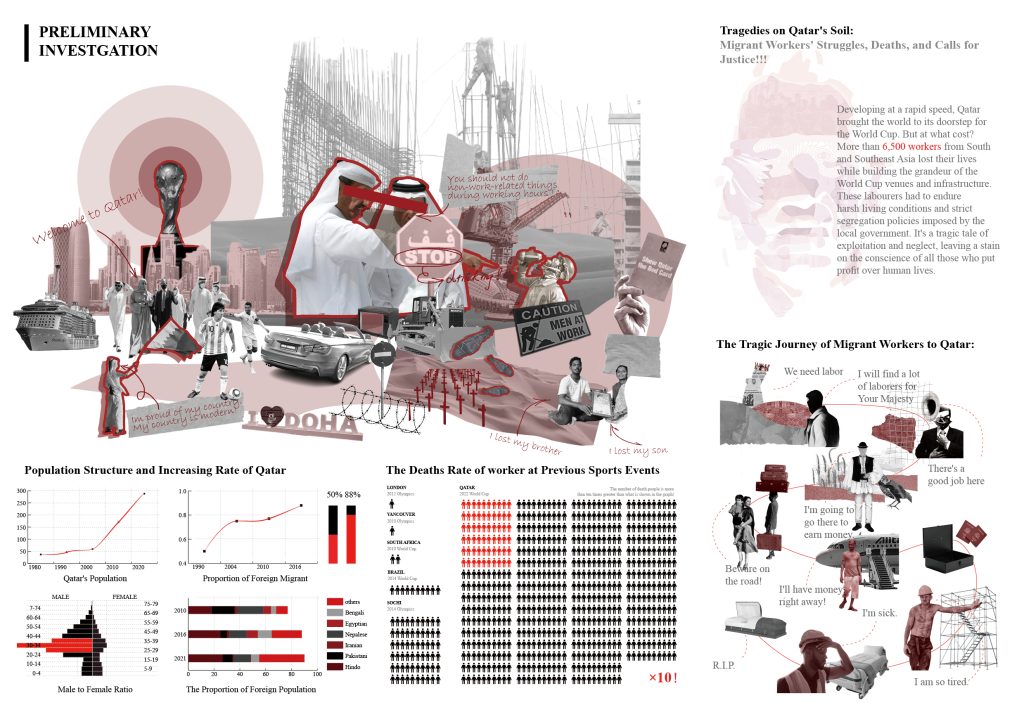
Developing at a rapid speed, Qatar brought the world to its doorstep for the World Cup. But at what cost? More than 6,500 workers from South and Southeast Asia lost their lives while building the grandeur of the World Cup venues and infrastructure. These labourers had to endure harsh living conditions and strict segregation policies imposed by the local government. It’s a tragic tale of exploitation and neglect, leaving a stain on the conscience of all those who put profit over human lives.
卡塔尔发展迅速,并成功举办了世界杯。但代价是什么呢?6500 多名来自南亚和东南亚的工人在建造宏伟的世界杯场馆和基础设施时丧生,远超历届世界杯。这些劳工不得不忍受当地政府规定的恶劣生活条件和严格的隔离政策。这是一个关于剥削和忽视的悲惨故事,给所有将利益置于人命之上的人的良心留下了污点。
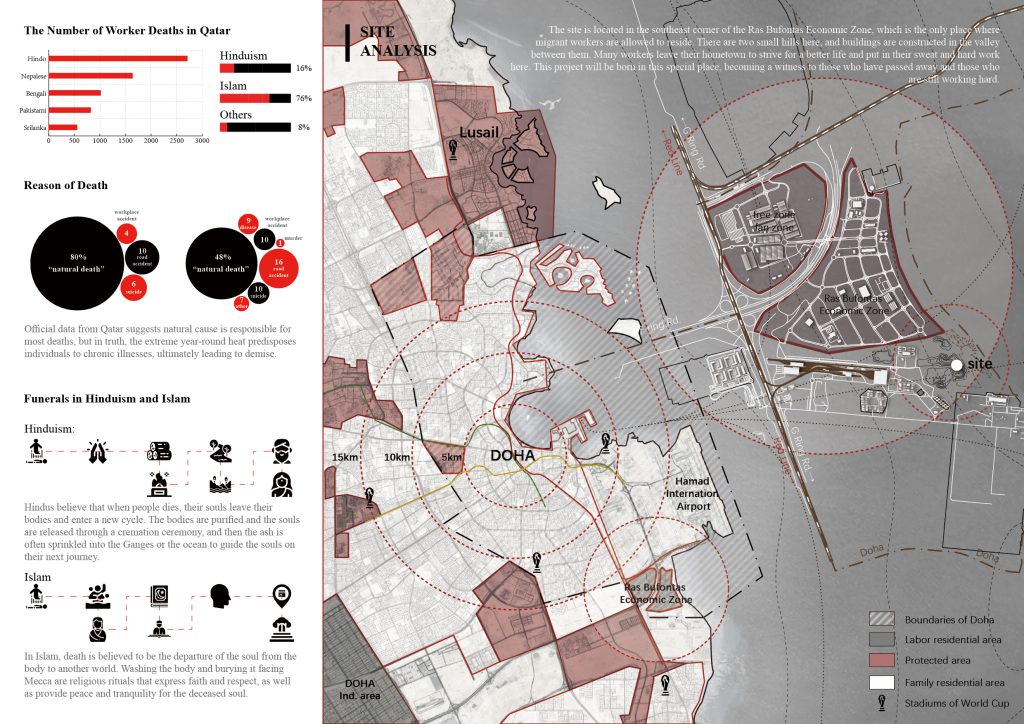
The site is located in a man-made ravine in the labour quarter of the capital Doha, the only place in the city where labourers are allowed to gather. The majority of these labourers are Muslims and Hindus, so the building was designed with respect for the deceased labourers in mind.
Hindus believe that when people dies, their souls leave their bodies and enter a new cycle. The bodies are purified and the souls are released through a cremation ceremony, and then the ash is often sprinkled into the Ganges or the ocean to guide the souls on their next journey.In Islam, death is believed to be the departure of the soul from the body to another world. Washing the body and burying it facing Mecca are religious rituals that express faith and respect, as well as provide peace and tranquility for the deceased soul.
场地位于首都多哈的劳工聚集区的一处人工峡谷之中,此地是多哈市内唯一允许劳工聚集的地方。在这些劳工大部分信奉伊斯兰教和印度教,因此在建筑的设计初期,应当将其充分考虑以尊重这些已逝去的劳工们。
印度教徒相信,人死后灵魂会离开躯体,进入新的轮回。通过火葬仪式,尸体得到净化,灵魂得到释放,然后通常会将灰烬洒入恒河或大海,以引导灵魂踏上下一段旅程。伊斯兰教则认为,死亡是灵魂离开肉体前往另一个世界。清洗遗体和面向麦加下葬是表达信仰和尊重的宗教仪式,也能让逝者的灵魂得到安宁。
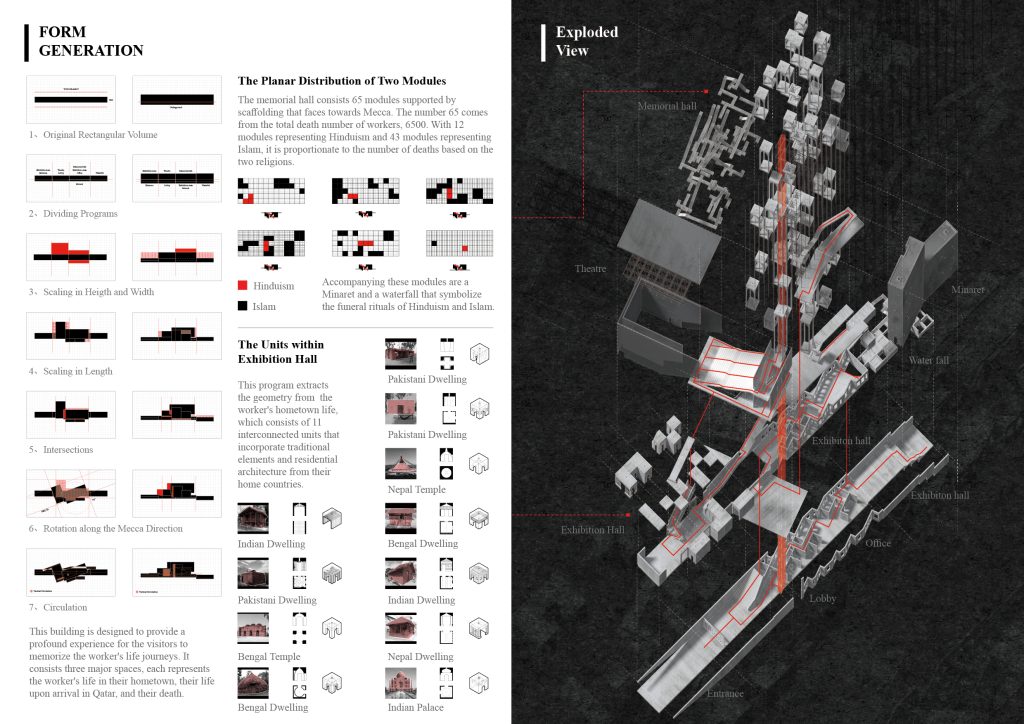
By analysing the ritual flow of the funeral, the form of the building was born, where one part of the building will be rotated by 20° in order to face the direction of Mecca, while the other part will face the sea. The building will embody the tragic experiences of these labourers, from home – Qatar – death, and visitors will be able to immerse themselves in these tragic stories.
In the first part of the building, 11 galleries reflect the life of the labourers in their home countries in South Asia by translating the architectural forms of the labourers’ homelands. In the second phase of the building, 65 cubic modules are distributed in proportion to the religion of the deceased labourers to meet the needs of the general public and the families of the labourers for remembrance. On one side of the cluster of modules is the minaret, a symbol of Islamic culture, from which people can also access the memorial modules.
通过分析葬礼的仪式流程,建筑的形态应运而生,建筑的一部分将被20°旋转,以朝向麦加方向,而另一部分则朝向海洋。建筑将体现这些劳工的悲惨经历,从家乡-卡塔尔-死亡,参观者可以身临其境地感受这些悲惨的故事。
在建筑的第一部分,有 11 个展厅通过转化劳工故乡的建筑形式来反映劳工在南亚故乡的生活。在建筑的第二阶段,65 个立方体模块按照已故劳工的宗教信仰比例分布,以满足公众和劳工家属的缅怀需求。模块群的一侧是伊斯兰文化的象征–宣礼塔,人们也可以从这里进入纪念模块。
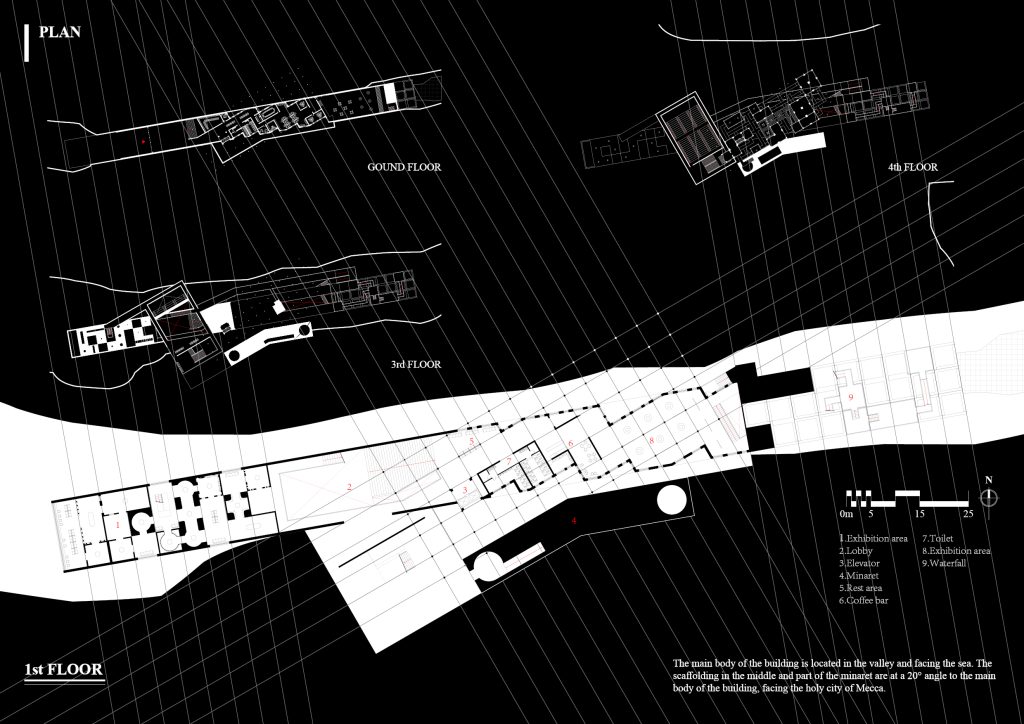
The plan of the building, with the minaret, projection hall and commemorative module representing Islam facing towards Mecca, while the main part of the building follows the canyon towards the sea.
建筑平面图上,宣礼塔、放映厅和代表伊斯兰教的纪念单元朝向麦加,而建筑的主体部分则沿着峡谷朝向大海。
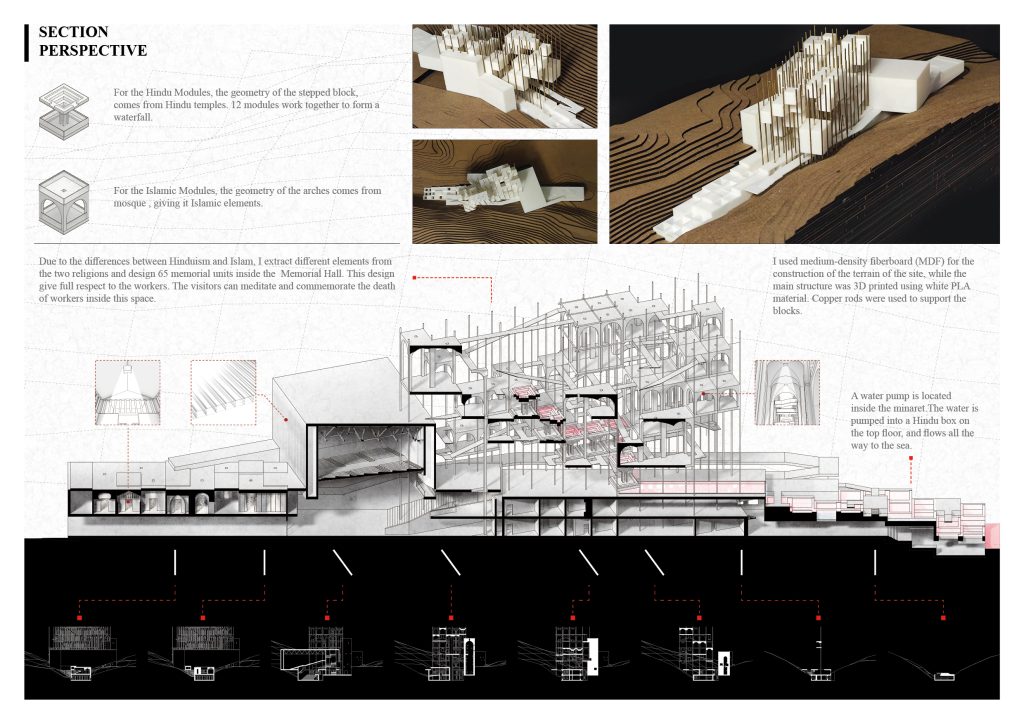
The morphology of the two types of religious modules derives from the structural characteristics of their temples, with Islamic temples being domed and Hindu ones stepped. The stepped modules are topped by a cistern, and the twelve modules form a waterfall that cascades from the highest point of the building down to the sea.
这两种宗教模块的形态源自其寺庙的结构特点,伊斯兰教寺庙为圆顶,印度教寺庙为阶梯。阶梯式模块的顶部是一个蓄水池,十二个模块组成了一个瀑布,从建筑的最高点飞流直下,直达大海。
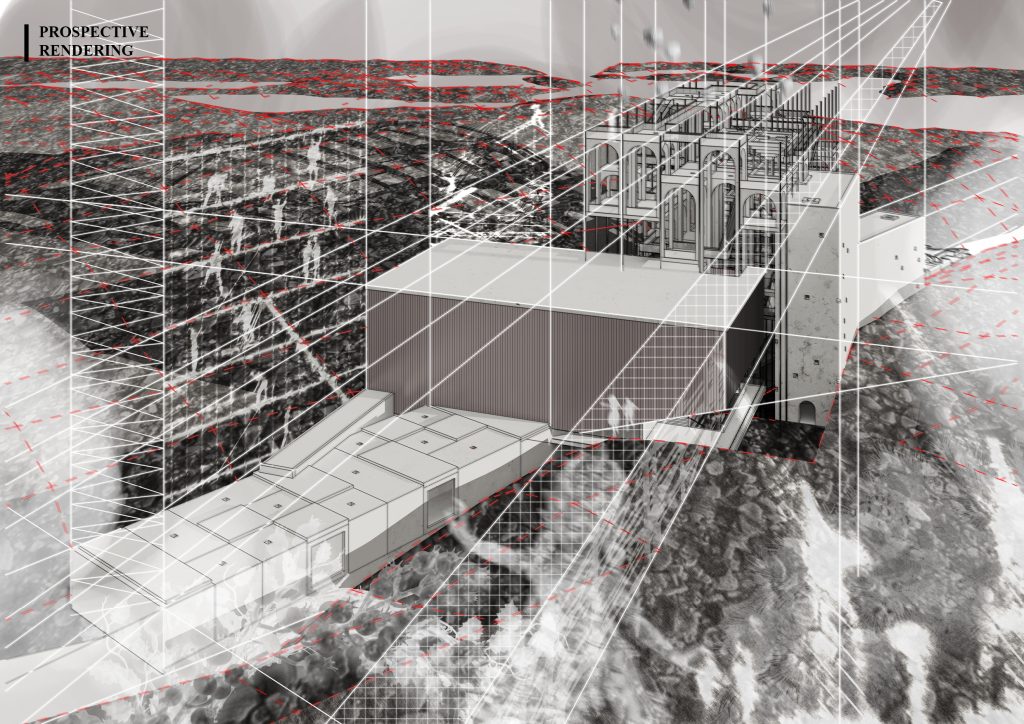
The external walls of the screening room are of two-storey construction with translucent polycarbonate panels on the outside to mitigate excessive local light and ultraviolet rays, in addition to providing some acoustic insulation.
放映厅的外墙为两层结构,外墙采用半透明聚碳酸酯板,以减少当地过多的光线和紫外线,并提供一定的隔音效果。
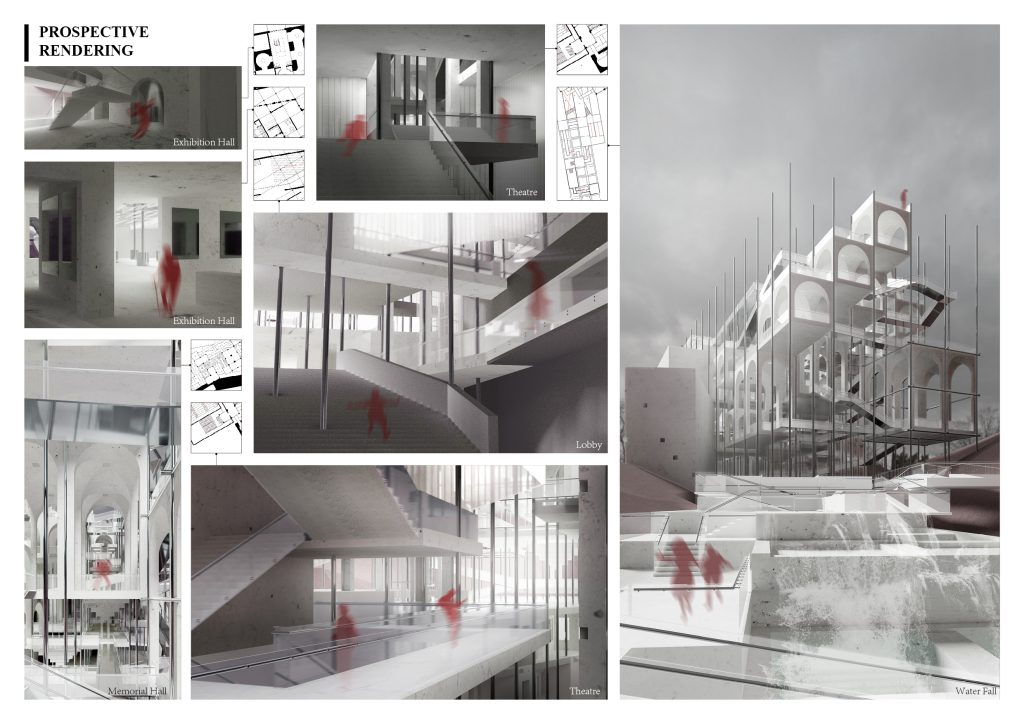
Rendering and space belonging to
效果图和所属空间
